The Centre - Apartment Living in Colorado Springs, CO
About
Office Hours
Monday through Friday: 9:30 AM to 5:30 PM. Saturday: 10:00 AM to 5:00 PM. Sunday: Closed.
Life at The Centre apartments is filled with a plethora of amenities tailored for your comfort and enjoyment. Relax by our shimmering swimming pool or release some steam in our state-of-the-art fitness center. Join us at our community events to fellowship with your neighbors. Contact our team today to arrange a tour and discover your next apartment home in Colorado Springs!
The Centre's apartments for rent in Colorado Springs, CO, seamlessly merge style with convenience. Our selection includes one, two, and three bedroom residences, all featuring ceiling fans, ample closet space, and generously proportioned floor layouts. Certain homes even offer beautiful hardwood flooring and modern appliances. As a pet-friendly environment, we warmly welcome all of your family members.
The Centre is true to its name and stands at the heart of everything. We are a warm and welcoming apartment community in the center of Colorado Springs, Colorado. We enjoy a prime location and are only a stone's throw away from unique shopping experiences, delightful eateries, scenic public parks, and various entertainment options. The close proximity to Interstate 25 is a portal to exploring all that El Paso County has to offer.
🚨 RENT DROP ALERT! Apartments starting at only $999! 🚨Specials
Red, White, & Rent Drop
Valid 2025-06-24 to 2025-07-11

Celebrate your independence with our 4th of July Summer Special - get reduced rent on select apartment homes. With only limited availability, this special is going faster than fireworks on the 4th!
12 month+ leases.
Floor Plans
1 Bedroom Floor Plan
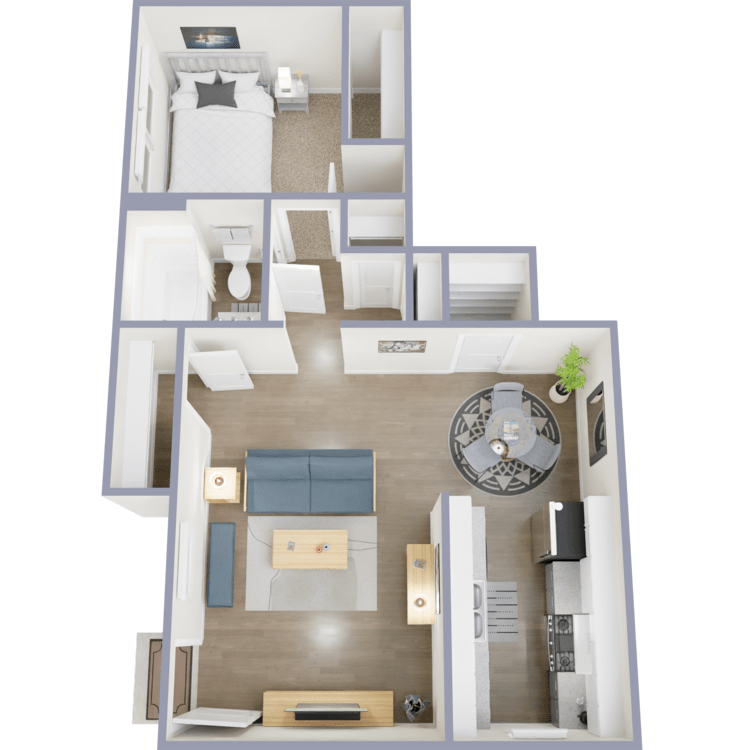
Delta
Details
- Beds: 1 Bedroom
- Baths: 1
- Square Feet: 605
- Rent: $999
- Deposit: $500
Floor Plan Amenities
- Ceiling Fans
- Hardwood Floors *
- Large Closets
- Spacious Floor Plans
- Updated Appliances *
* In Select Apartment Homes
2 Bedroom Floor Plan
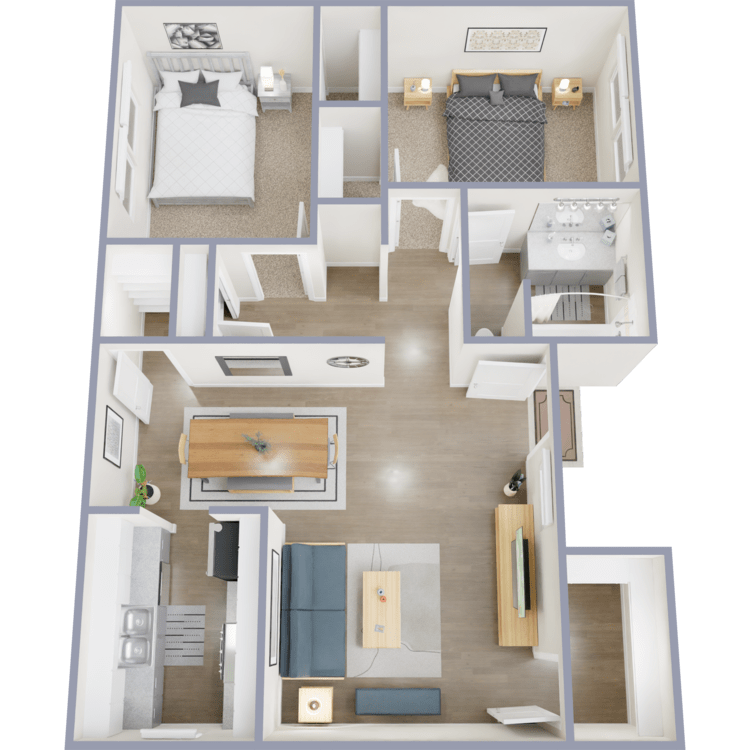
Bravo
Details
- Beds: 2 Bedrooms
- Baths: 1
- Square Feet: 780
- Rent: $1199
- Deposit: $500
Floor Plan Amenities
- Ceiling Fans
- Hardwood Floors *
- Large Closets
- Spacious Floor Plans
- Updated Appliances *
* In Select Apartment Homes
Floor Plan Photos
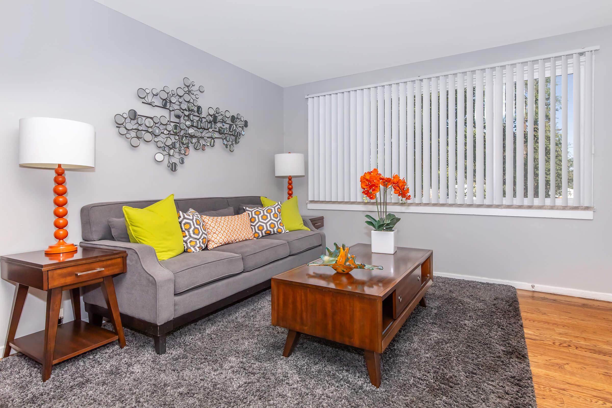
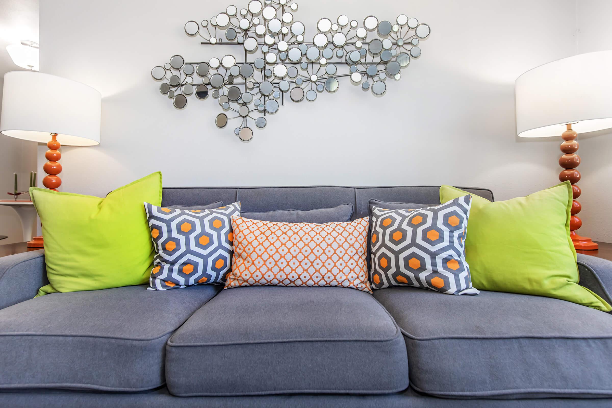
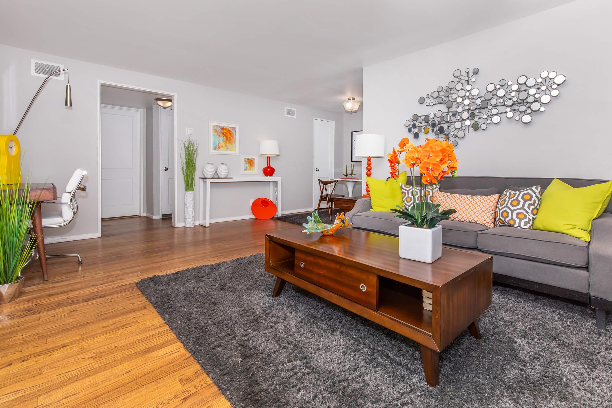
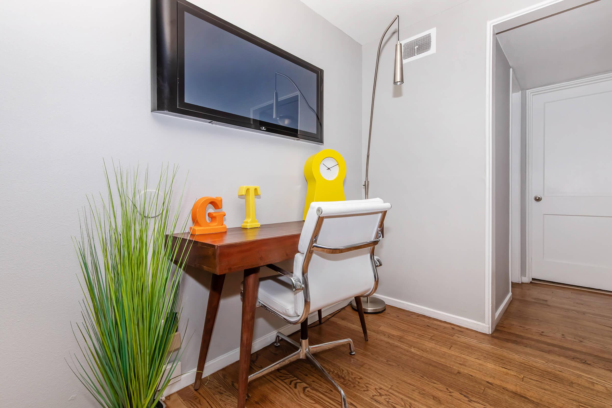
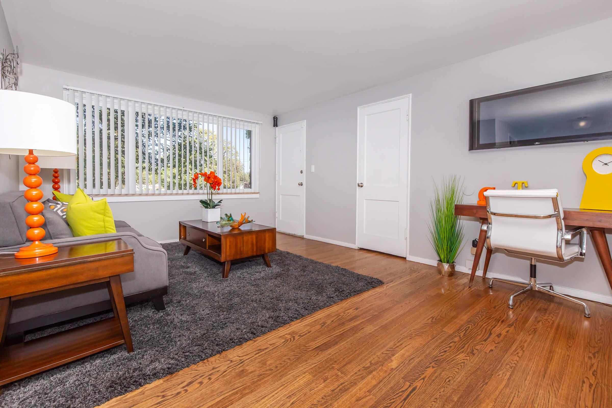
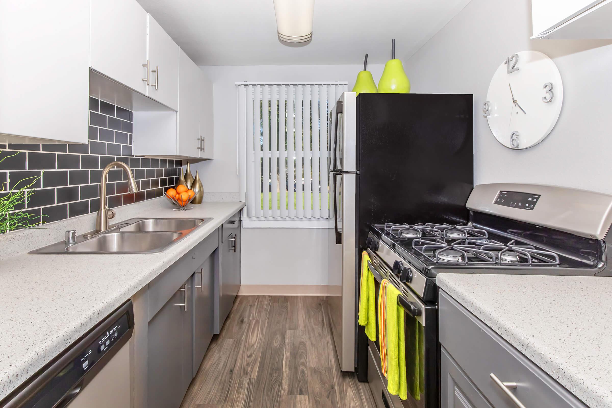
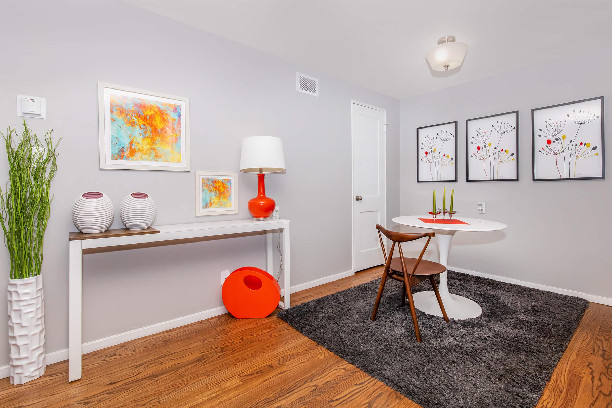
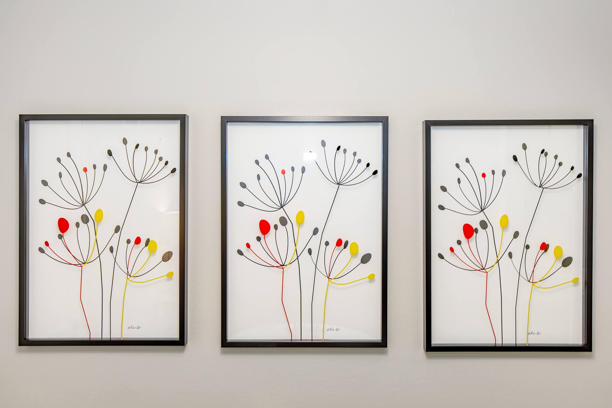
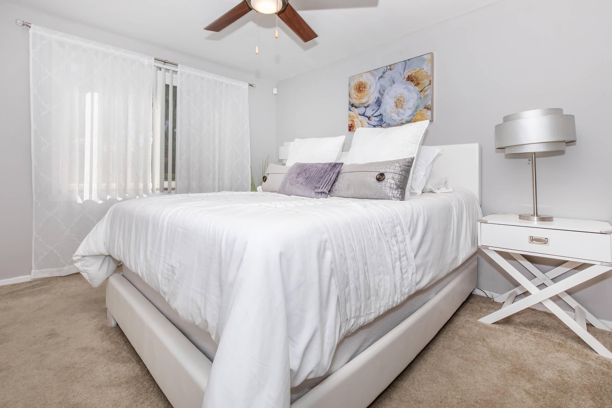
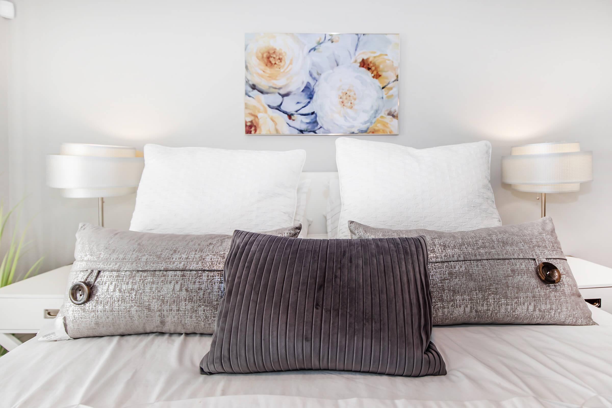
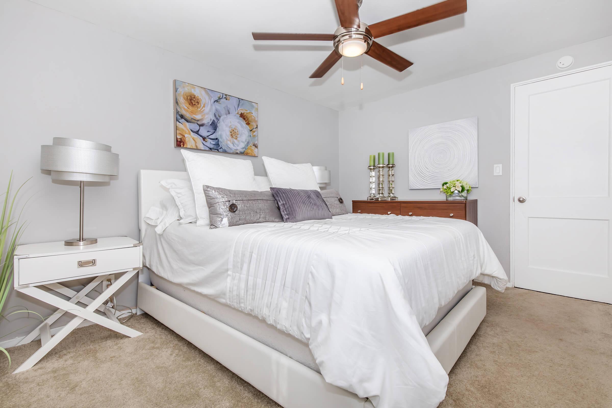
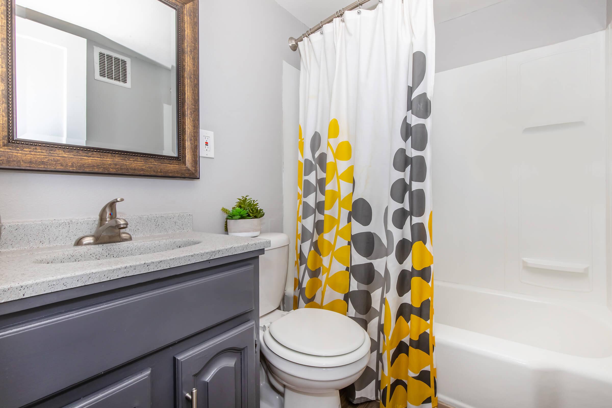
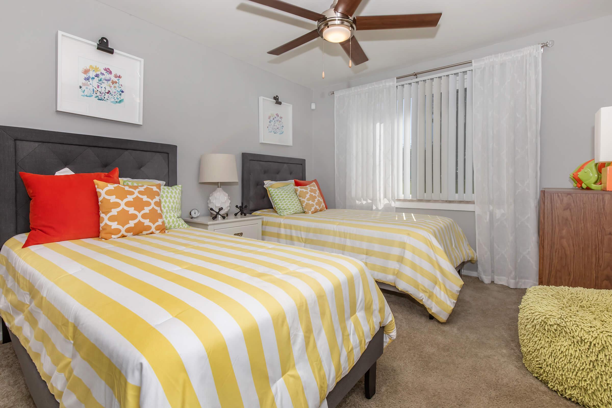
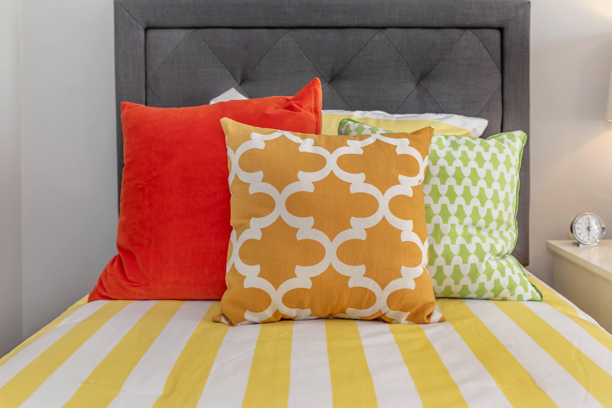
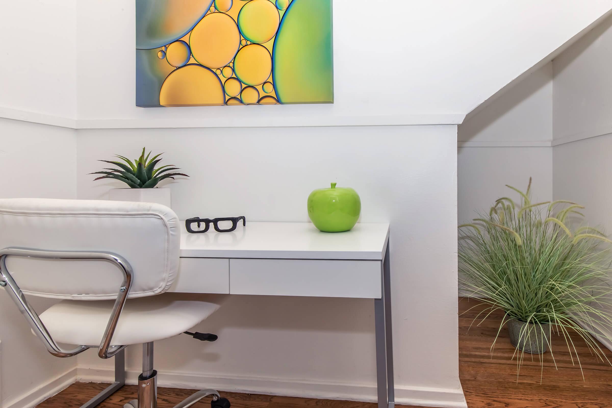
3 Bedroom Floor Plan
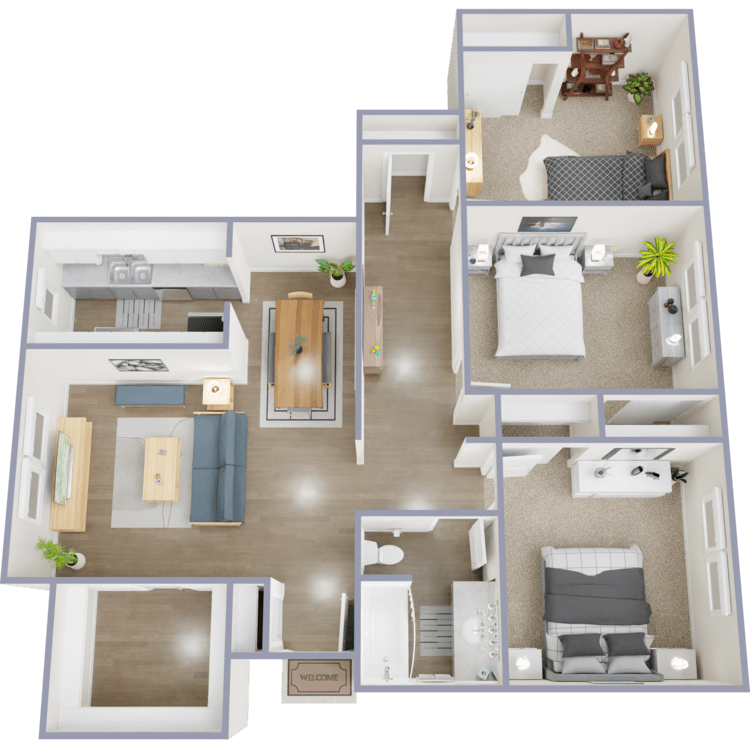
Alpha
Details
- Beds: 3 Bedrooms
- Baths: 1
- Square Feet: 1045
- Rent: $1569-$1699
- Deposit: $500
Floor Plan Amenities
- Ceiling Fans
- Hardwood Floors *
- Large Closets
- Spacious Floor Plans
- Updated Appliances *
* In Select Apartment Homes
The Amounts of rents, fees, and other expenses may vary daily. Units may or may not be available. The information contained on this page was accurate as of the date it was posted but may have changed. Nothing here is an offer nor a promise that the amounts stated have or will remain. Interested applicants should contact the management to find the most current costs, fees, and availability of units.
Show Unit Location
Select a floor plan or bedroom count to view those units on the overhead view on the site map. If you need assistance finding a unit in a specific location please call us at 719-370-3669 TTY: 711.

Amenities
Explore what your community has to offer
Community Amenities
- 24-Hour Emergency Maintenance
- Business Center
- Community Events
- Courtyard
- Dog Park
- Laundry Facilities
- On-site Maintenance
- Picnic Area with Barbecue
- Playground
- Shimmering Swimming Pool
- State-of-the-art Fitness Center
Apartment Features
- Ceiling Fans
- Hardwood Floors*
- Large Closets
- Spacious Floor Plans
- Updated Appliances
- Updated Fixtures
* In Select Apartment Homes
Pet Policy
Pets Welcome Upon Approval. Breed restrictions apply. Limit 2 pets per home. Pet deposit = $300 per home. Monthly pet fee = $35 per home. All pets must be licensed, spayed/neutered as required by local ordinances.
Photos
Amenities
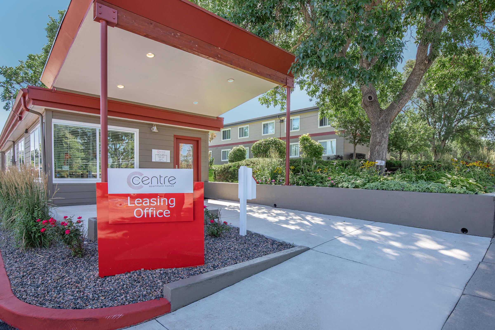
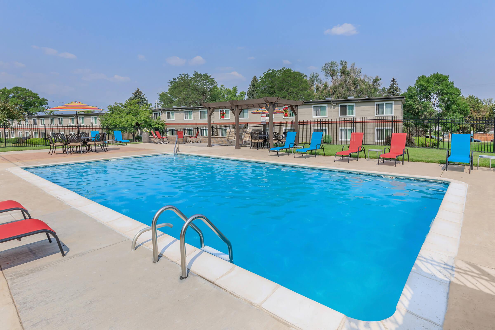
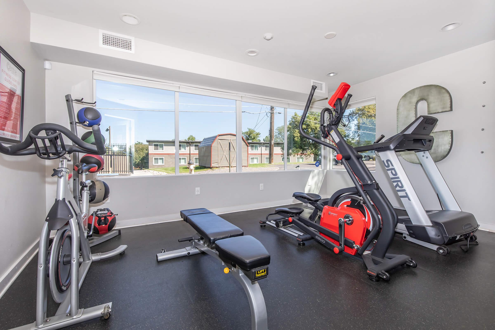
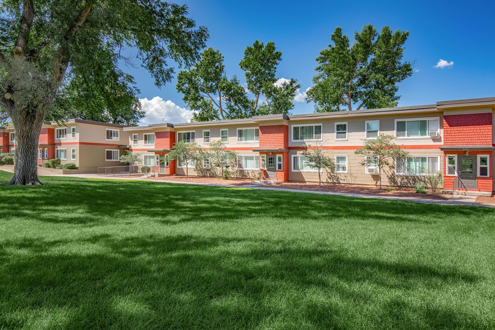
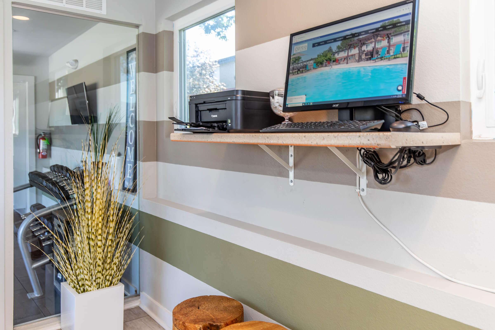
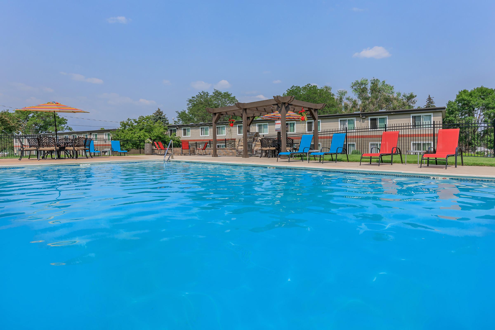
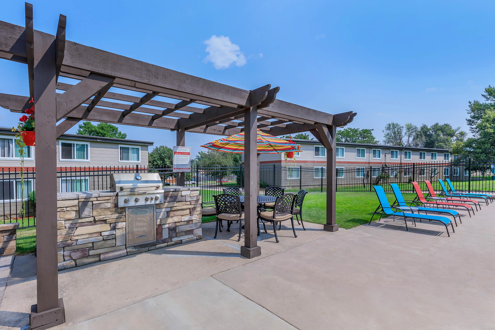
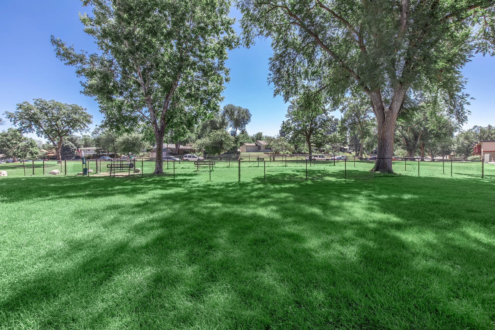
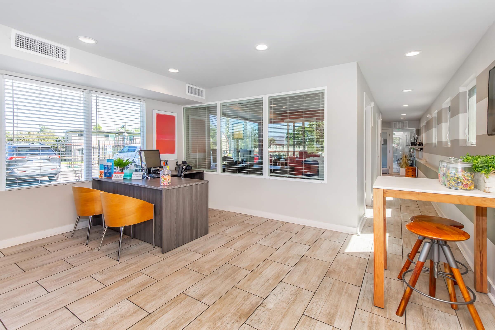
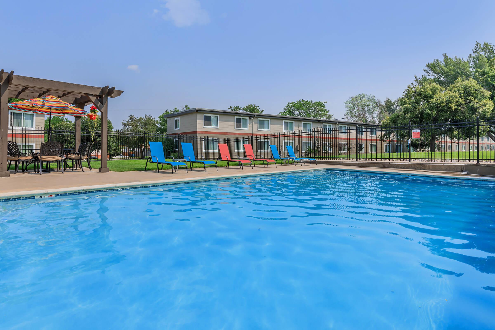
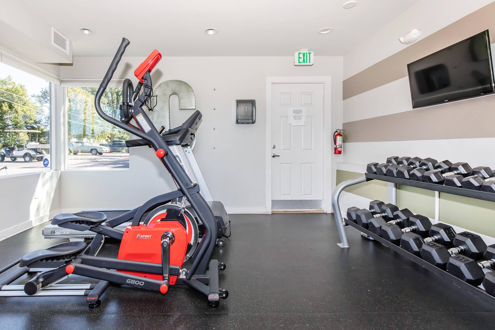
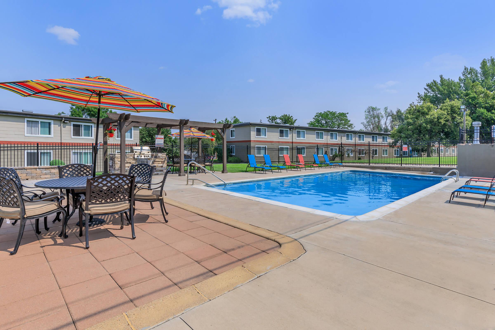
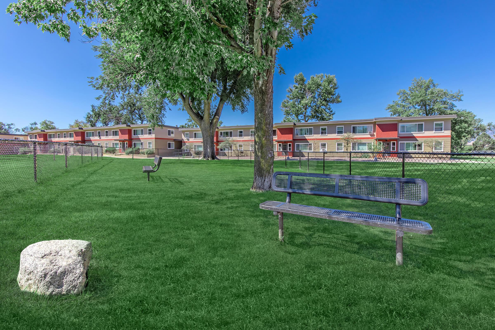
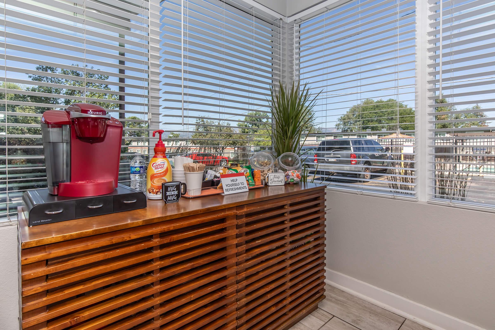
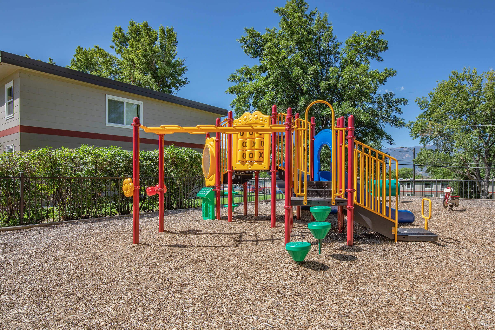
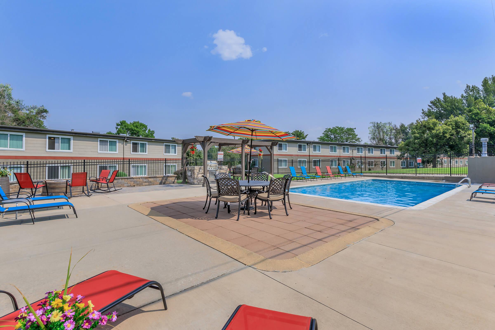
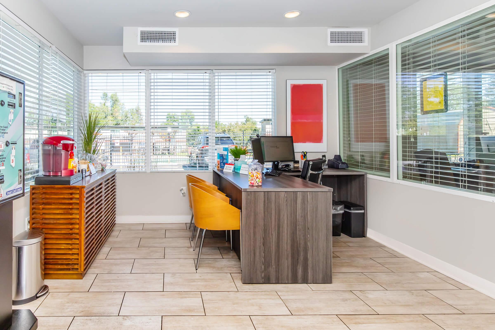
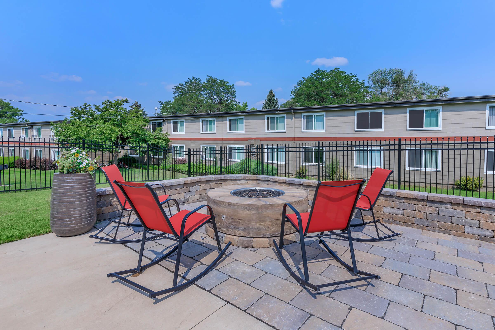
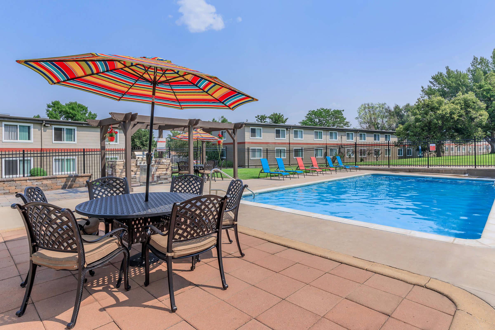
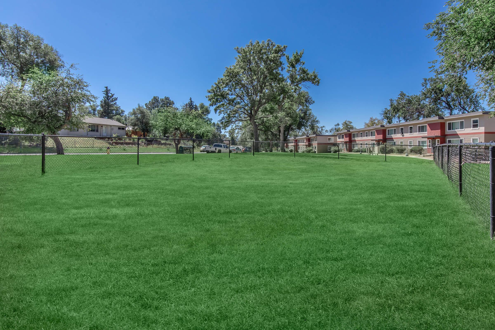
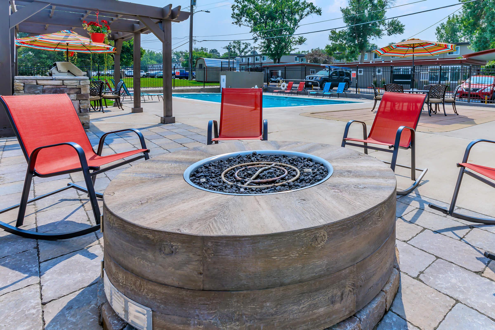
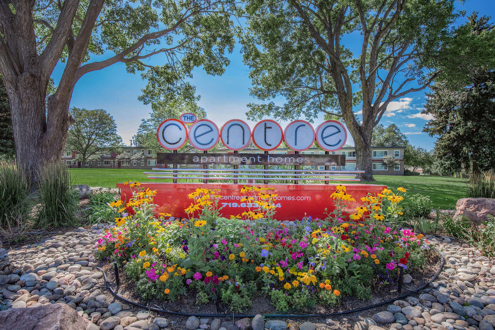
Interiors
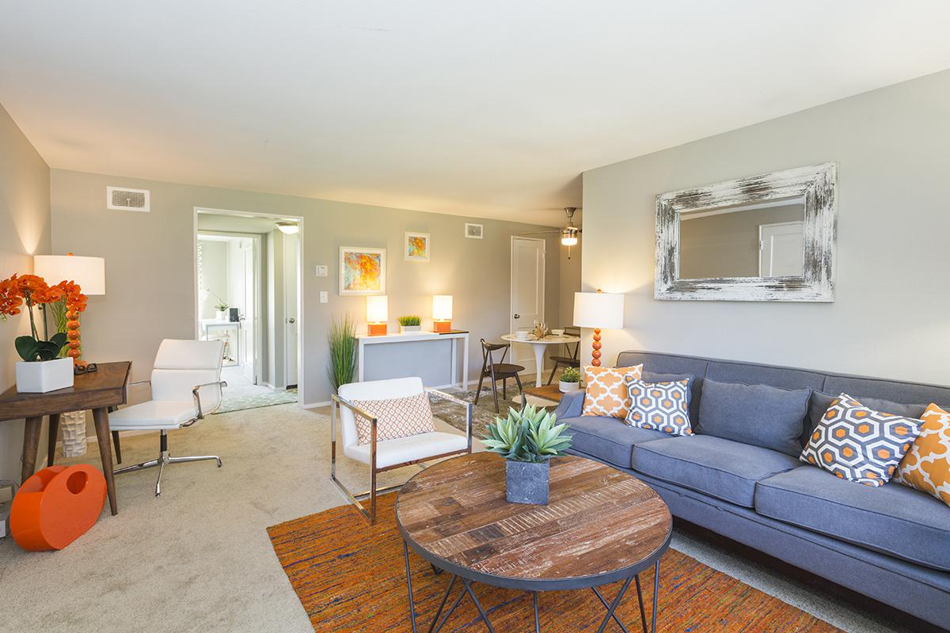
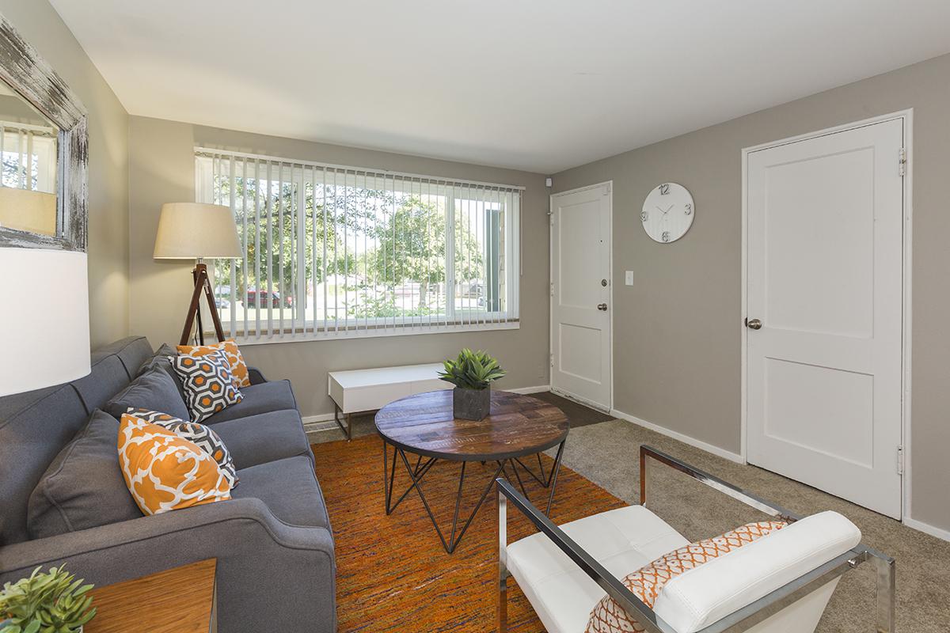
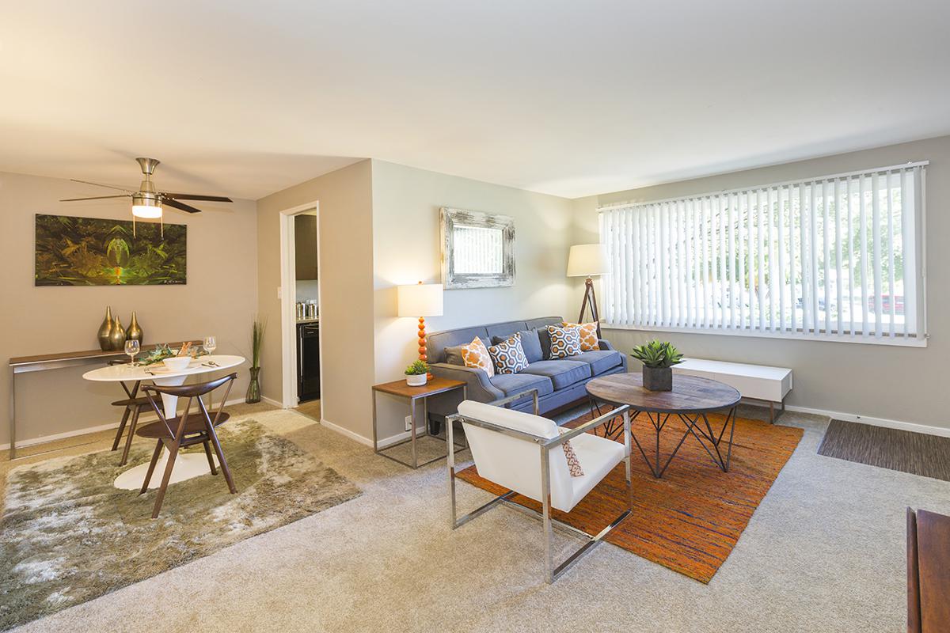
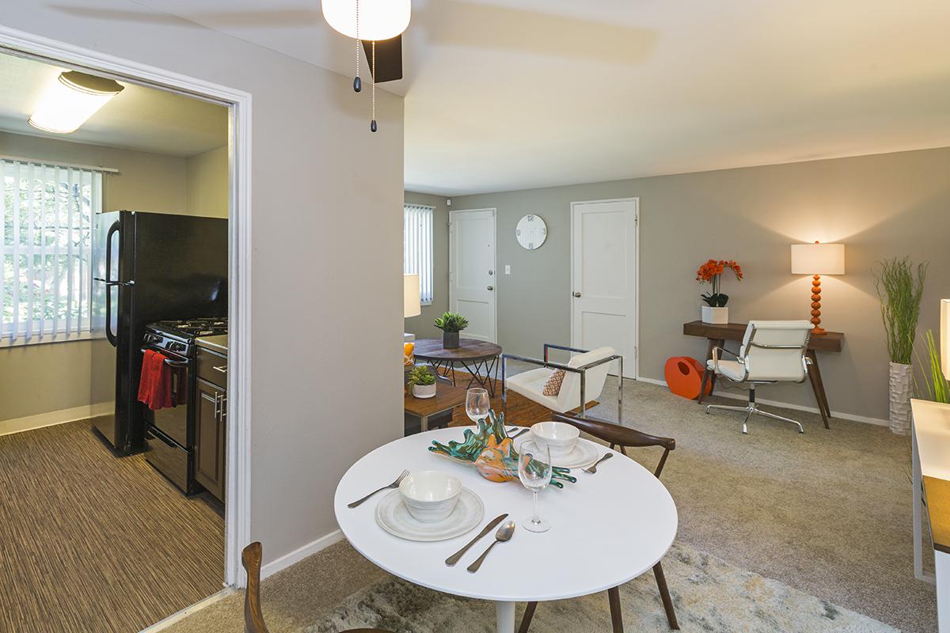
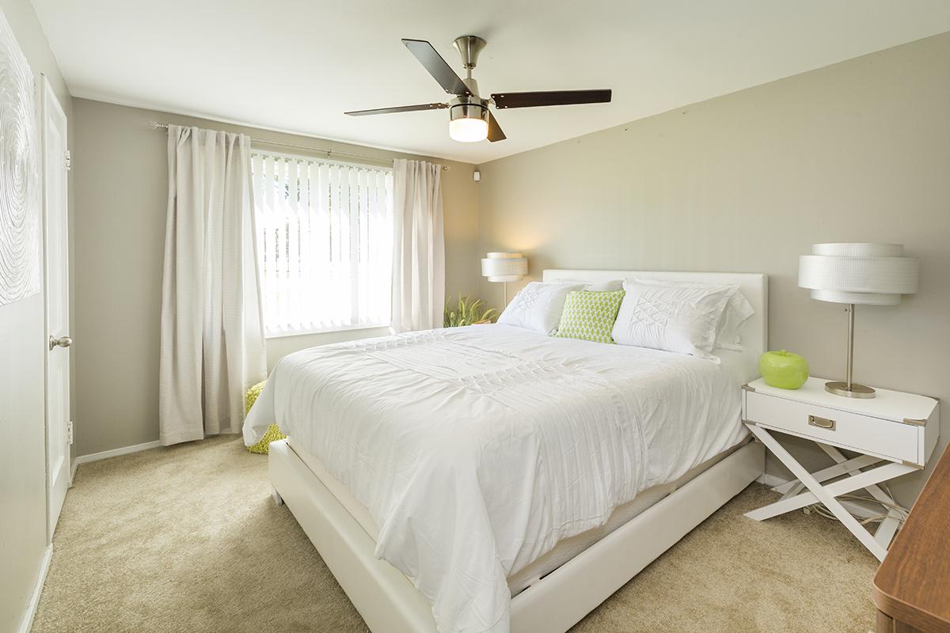
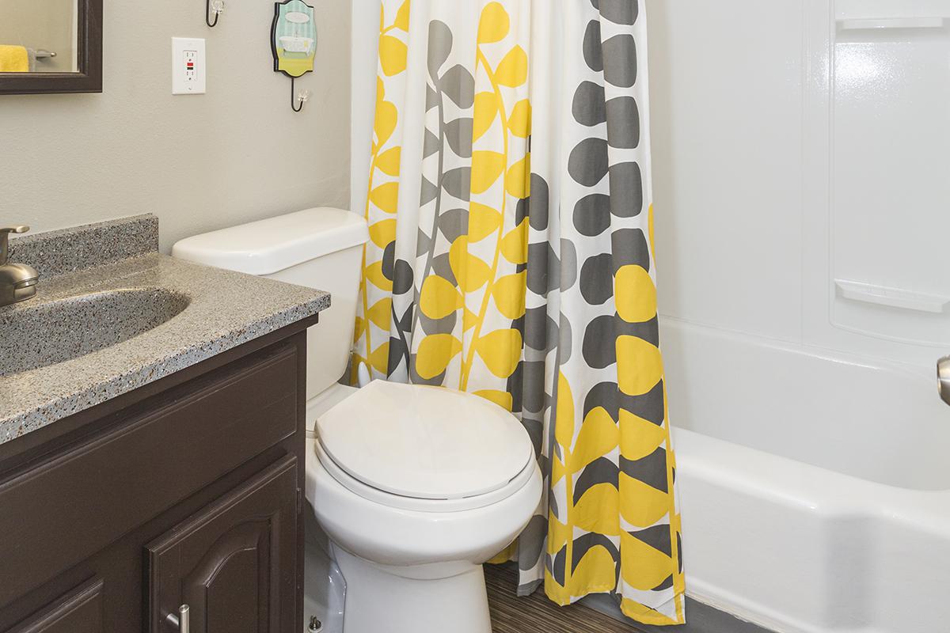
Bravo















Neighborhood
Points of Interest
The Centre
Located 1921 E Van Buren Street Colorado Springs, CO 80909Bank
Elementary School
Entertainment
Fitness Center
Grocery Store
Hospital
Park
Post Office
Preschool
Restaurant
Restaurants
Salons
School
Shopping
University
Contact Us
Come in
and say hi
1921 E Van Buren Street
Colorado Springs,
CO
80909
Phone Number:
719-370-3669
TTY: 711
Office Hours
Monday through Friday: 9:30 AM to 5:30 PM. Saturday: 10:00 AM to 5:00 PM. Sunday: Closed.